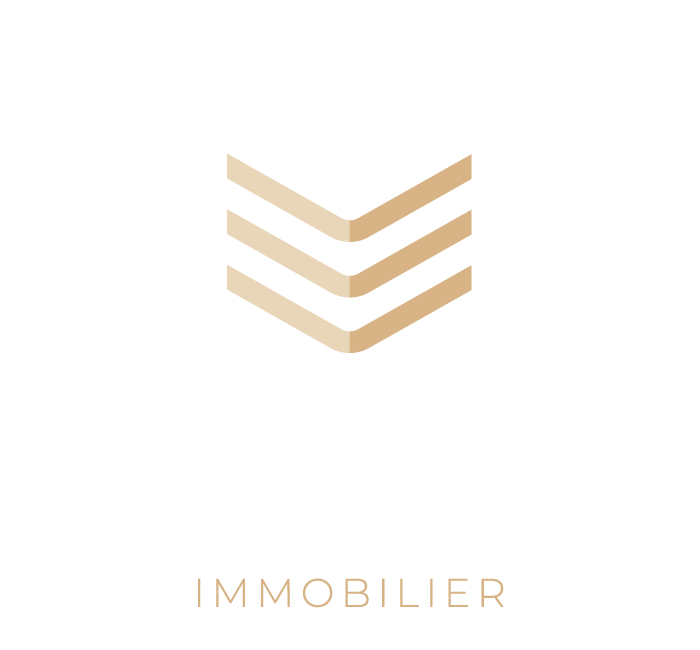A high standard residence in Vandoeuvres.
— Construction permit delivered.
Located in the heart of Vandoeuvres, WAIMEA is a 5 appartements residence in a prime, lush location. This high standard residence enjoys an exceptional environment, near all amenities and close to downtown Geneva. It is an ideal location for families or a home base in the region. This timeless architecture residence offers 5 appartements over 3 above-ground level and one underground level.
This residential complex was built with a very high energy savings rating.
On the ground level, the 2 appartements of approximately 300m² both enjoy their own interlinked basements opening up on a private garden. On the first floor, 2 other appartements offer a gross floor area of 196m².
The single penthouse appartement has a gross floor surface of 271m² with a 236m² patio.
Each appartement has access to high-end services and offer a gross floor area ranging from 196m² to 271m², 3 bedrooms, each with their own private bathroom.
The property includes a 800m² garden.
A show room with customization options and demos for the kitchen, flooring , tiles, woodwork etc. is available for clients. The basement level is made of an interior parking lot with direct access to the building, 5 basements and technical rooms.
A Wave art and Cityroc pronotion.
Une résidence d’appartements de haut standing à Vandoeuvres.
— Permis de construire délivré.
Located in the heart of Vandoeuvres, WAIMEA is a 5 appartements residence in a prime, lush location. This high standard residence enjoys an exceptional environment, near all amenities and close to downtown Geneva. It is an ideal location for families or a home base in the region. This timeless architecture residence offers 5 appartements over 3 above-ground level and one underground level.
This residential complex was built with a very high energy savings rating.
On the ground level, the 2 appartements of approximately 300m² both enjoy their own interlinked basements opening up on a private garden. On the first floor, 2 other appartements offer a gross floor area of 196m².
The single penthouse appartement has a gross floor surface of 271m² with a 236m² patio.
Each appartement has access to high-end services and offer a gross floor area ranging from 196m² to 271m², 3 bedrooms, each with their own private bathroom.
The property includes a 800m² garden.
A show room with customization options and demos for the kitchen, flooring , tiles, woodwork etc. is available for clients. The basement level is made of an interior parking lot with direct access to the building, 5 basements and technical rooms.
A Wave art and Cityroc pronotion.


